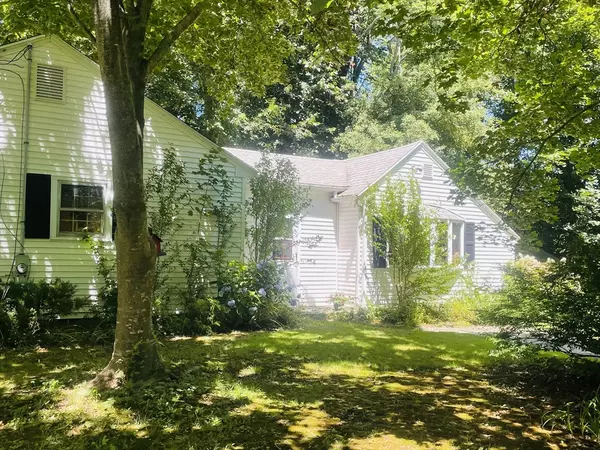3 Beds
1 Bath
1,256 SqFt
3 Beds
1 Bath
1,256 SqFt
Key Details
Property Type Single Family Home
Sub Type Single Family Residence
Listing Status Active
Purchase Type For Sale
Square Footage 1,256 sqft
Price per Sqft $358
MLS Listing ID 73409453
Style Ranch
Bedrooms 3
Full Baths 1
HOA Y/N false
Year Built 1956
Annual Tax Amount $6,224
Tax Year 2025
Lot Size 0.340 Acres
Acres 0.34
Property Sub-Type Single Family Residence
Property Description
Location
State MA
County Plymouth
Area North Hanover
Zoning Res
Direction USE GPS
Rooms
Primary Bedroom Level First
Interior
Interior Features Internet Available - Unknown
Heating Baseboard
Cooling None
Flooring Wood, Vinyl, Carpet
Appliance Water Heater, Range
Laundry Electric Dryer Hookup
Exterior
Exterior Feature Rain Gutters, Screens
Community Features Public Transportation, Shopping, Highway Access
Utilities Available for Electric Range, for Electric Oven, for Electric Dryer
Roof Type Shingle
Total Parking Spaces 5
Garage No
Building
Lot Description Underground Storage Tank, Cleared, Level
Foundation Other
Sewer Private Sewer
Water Public
Architectural Style Ranch
Schools
Elementary Schools Cedar
Middle Schools Hms
High Schools Hhs
Others
Senior Community false
GET MORE INFORMATION
Lic# 32513






