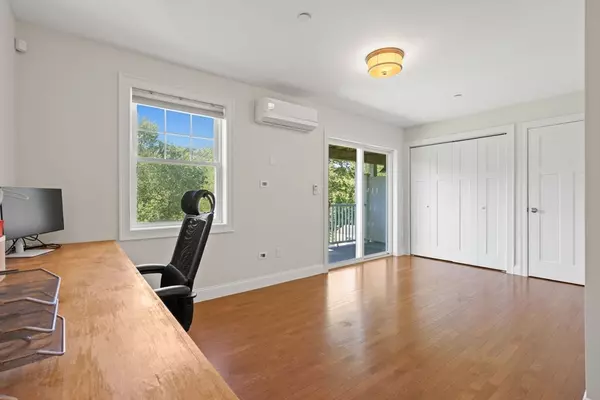2 Beds
2 Baths
1,860 SqFt
2 Beds
2 Baths
1,860 SqFt
OPEN HOUSE
Sun Aug 10, 10:00am - 11:30am
Key Details
Property Type Condo
Sub Type Condominium
Listing Status Active
Purchase Type For Sale
Square Footage 1,860 sqft
Price per Sqft $303
MLS Listing ID 73408203
Bedrooms 2
Full Baths 1
Half Baths 2
HOA Fees $250
Year Built 2017
Annual Tax Amount $9,141
Tax Year 2025
Property Sub-Type Condominium
Property Description
Location
State MA
County Middlesex
Zoning GR
Direction Rt 27 to Nason St, Nason St to Main St, to 215 Main St
Rooms
Basement Y
Primary Bedroom Level Third
Dining Room Flooring - Hardwood
Kitchen Flooring - Hardwood, Countertops - Stone/Granite/Solid, Stainless Steel Appliances
Interior
Interior Features Bonus Room, Central Vacuum
Heating Heat Pump, ENERGY STAR Qualified Equipment, Air Source Heat Pumps (ASHP)
Cooling ENERGY STAR Qualified Equipment, Air Source Heat Pumps (ASHP)
Flooring Tile, Carpet, Hardwood
Appliance Range, Oven, Dishwasher, Microwave, Refrigerator, Washer, Dryer
Laundry Flooring - Hardwood, Electric Dryer Hookup, Washer Hookup, First Floor
Exterior
Exterior Feature Deck - Composite, Garden
Garage Spaces 1.0
Community Features Shopping, Walk/Jog Trails, Golf, Laundromat, Bike Path, Conservation Area
Roof Type Shingle
Total Parking Spaces 1
Garage Yes
Building
Story 4
Sewer Public Sewer
Water Public
Schools
Elementary Schools Green Meadow
Middle Schools Fowler
High Schools Maynard High
Others
Senior Community false
Acceptable Financing Contract
Listing Terms Contract
GET MORE INFORMATION
Lic# 32513






