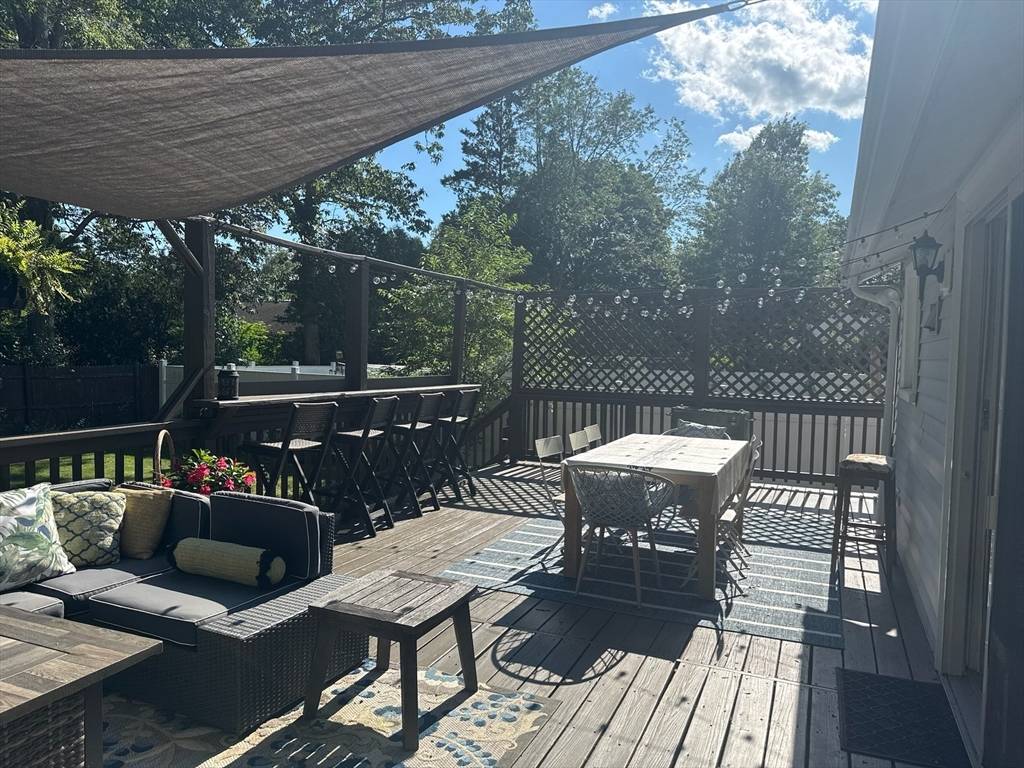1 Bed
1 Bath
624 SqFt
1 Bed
1 Bath
624 SqFt
OPEN HOUSE
Tue Jul 22, 5:30pm - 7:00pm
Key Details
Property Type Single Family Home
Sub Type Single Family Residence
Listing Status Active
Purchase Type For Sale
Square Footage 624 sqft
Price per Sqft $640
MLS Listing ID 73407086
Style Bungalow
Bedrooms 1
Full Baths 1
HOA Y/N false
Year Built 1940
Annual Tax Amount $4,906
Tax Year 2025
Lot Size 6,534 Sqft
Acres 0.15
Property Sub-Type Single Family Residence
Property Description
Location
State MA
County Norfolk
Area North Randolph
Zoning RH
Direction Rte 128 to Rte 28/Main St, left on Oliver Street.
Rooms
Basement Full, Partially Finished, Interior Entry, Bulkhead
Primary Bedroom Level First
Kitchen Flooring - Stone/Ceramic Tile, Dining Area, Pantry, Breakfast Bar / Nook, Deck - Exterior, Exterior Access, Open Floorplan, Lighting - Pendant, Lighting - Overhead
Interior
Interior Features Closet, Recessed Lighting, Bonus Room
Heating Forced Air, Natural Gas
Cooling Central Air
Flooring Wood, Tile
Fireplaces Number 1
Fireplaces Type Living Room
Appliance Electric Water Heater, Water Heater, Range, Dishwasher, Refrigerator
Laundry In Basement
Exterior
Exterior Feature Deck - Wood, Fenced Yard
Fence Fenced
Community Features Public Transportation, Shopping, Park, Highway Access
Utilities Available for Electric Range, for Electric Oven
Roof Type Shingle
Total Parking Spaces 4
Garage No
Building
Lot Description Level
Foundation Concrete Perimeter
Sewer Public Sewer
Water Public
Architectural Style Bungalow
Others
Senior Community false
Acceptable Financing Contract
Listing Terms Contract
GET MORE INFORMATION
Lic# 32513






