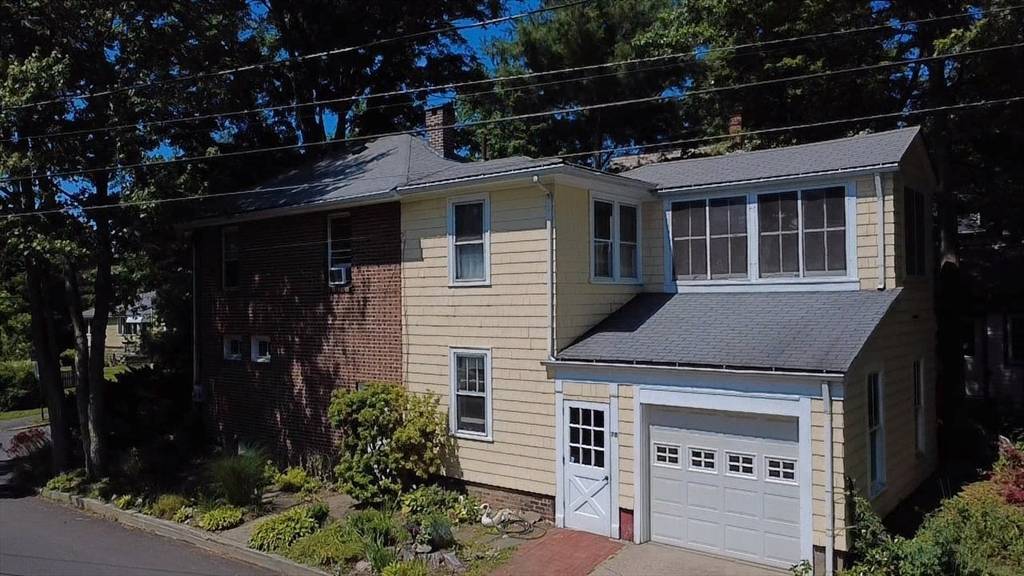2 Beds
2 Baths
1,520 SqFt
2 Beds
2 Baths
1,520 SqFt
Key Details
Property Type Multi-Family
Sub Type 2 Family - 2 Units Up/Down
Listing Status Active
Purchase Type For Sale
Square Footage 1,520 sqft
Price per Sqft $319
MLS Listing ID 73404324
Bedrooms 2
Full Baths 2
Year Built 1900
Annual Tax Amount $6,307
Tax Year 2024
Property Sub-Type 2 Family - 2 Units Up/Down
Property Description
Location
State MA
County Hampshire
Zoning URB
Direction Elm St. to Vernon on the corner of Washington Pl.
Rooms
Basement Partial, Interior Entry, Sump Pump, Concrete
Interior
Interior Features Bathroom with Shower Stall, Internet Available - Broadband, Ceiling Fan(s), Pantry, Storage, Upgraded Cabinets, Bathroom With Tub & Shower, Kitchen, Living RM/Dining RM Combo, Living Room, Dining Room, Sunroom
Flooring Wood, Tile, Vinyl, Carpet, Hardwood, Stone/Ceramic Tile
Appliance Range, Refrigerator, Washer, Dryer
Laundry Electric Dryer Hookup
Exterior
Exterior Feature Garden
Garage Spaces 1.0
Community Features Public Transportation, Shopping, Pool, Tennis Court(s), Park, Walk/Jog Trails, Medical Facility, Bike Path, Conservation Area, Highway Access, House of Worship, Private School, Public School, University
Utilities Available for Gas Range, for Electric Range, for Gas Oven, for Electric Oven, for Electric Dryer
Roof Type Asphalt/Composition Shingles
Total Parking Spaces 1
Garage Yes
Building
Lot Description Corner Lot, Level
Story 2
Foundation Stone, Brick/Mortar
Sewer Public Sewer
Water Public
Schools
Elementary Schools Jackson St
Middle Schools Jfk
High Schools Northampton Hs
Others
Senior Community false
Acceptable Financing Contract
Listing Terms Contract
GET MORE INFORMATION
Lic# 32513






