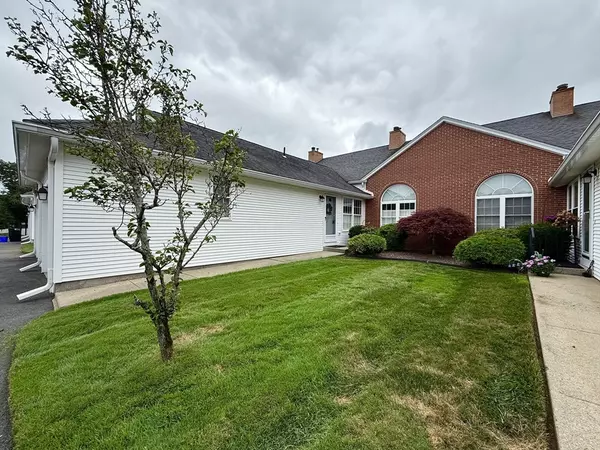GET MORE INFORMATION
$ 334,000
$ 339,900 1.7%
2 Beds
2 Baths
1,208 SqFt
$ 334,000
$ 339,900 1.7%
2 Beds
2 Baths
1,208 SqFt
Key Details
Sold Price $334,000
Property Type Condo
Sub Type Condominium
Listing Status Sold
Purchase Type For Sale
Square Footage 1,208 sqft
Price per Sqft $276
MLS Listing ID 73404267
Sold Date 08/08/25
Bedrooms 2
Full Baths 2
HOA Fees $321/mo
Year Built 1995
Annual Tax Amount $3,830
Tax Year 2025
Property Sub-Type Condominium
Property Description
Location
State MA
County Hampden
Direction Off Silver Street
Rooms
Basement Y
Primary Bedroom Level First
Dining Room Vaulted Ceiling(s), Flooring - Wall to Wall Carpet
Kitchen Flooring - Stone/Ceramic Tile, Recessed Lighting
Interior
Interior Features Loft
Heating Forced Air, Natural Gas
Cooling Central Air
Flooring Tile, Vinyl, Carpet, Flooring - Wall to Wall Carpet
Fireplaces Number 1
Fireplaces Type Living Room
Appliance Range, Dishwasher, Disposal, Microwave, Refrigerator, Washer, Dryer
Laundry Main Level, First Floor, In Unit, Electric Dryer Hookup, Washer Hookup
Exterior
Exterior Feature Patio
Garage Spaces 1.0
Community Features Shopping, Park, Walk/Jog Trails, Golf, Medical Facility, Bike Path, Highway Access, House of Worship, Public School, University
Utilities Available for Electric Range, for Electric Dryer, Washer Hookup
Roof Type Shingle
Total Parking Spaces 1
Garage Yes
Building
Story 2
Sewer Public Sewer
Water Public
Schools
Middle Schools Roberta Doering
High Schools Agawam
Others
Pets Allowed Yes w/ Restrictions
Senior Community false
Bought with Jen Wilson Home Team • Berkshire Hathaway HomeServices Realty Professionals
GET MORE INFORMATION
Lic# 32513






