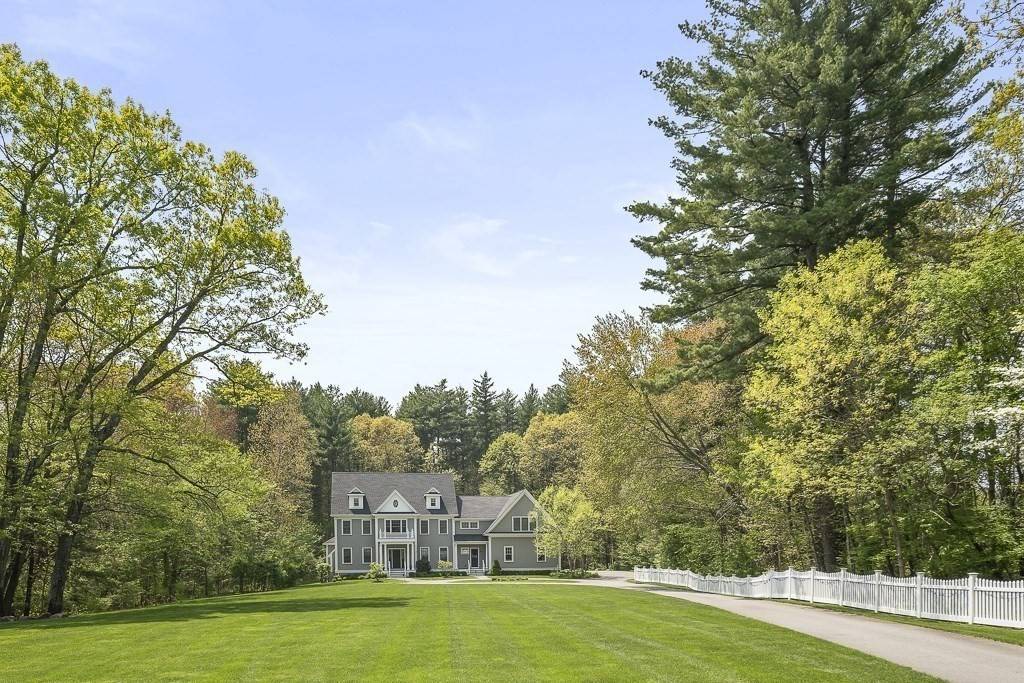6 Beds
6.5 Baths
6,883 SqFt
6 Beds
6.5 Baths
6,883 SqFt
OPEN HOUSE
Sat Jul 12, 1:00pm - 2:00pm
Sun Jul 13, 1:00pm - 2:00pm
Key Details
Property Type Single Family Home
Sub Type Single Family Residence
Listing Status Active
Purchase Type For Sale
Square Footage 6,883 sqft
Price per Sqft $448
MLS Listing ID 73402976
Style Colonial
Bedrooms 6
Full Baths 6
Half Baths 1
HOA Y/N false
Year Built 2013
Annual Tax Amount $38,453
Tax Year 2025
Lot Size 3.680 Acres
Acres 3.68
Property Sub-Type Single Family Residence
Property Description
Location
State MA
County Middlesex
Zoning Z
Direction Concord Center to Lowell Road
Rooms
Family Room Cable Hookup, Chair Rail, Exterior Access, High Speed Internet Hookup, Paints & Finishes - Low VOC, Recessed Lighting, Wainscoting
Basement Full, Finished, Walk-Out Access, Interior Entry
Primary Bedroom Level Second
Dining Room Coffered Ceiling(s), Flooring - Hardwood, Chair Rail, Paints & Finishes - Low VOC, Wainscoting
Kitchen Flooring - Hardwood, Countertops - Stone/Granite/Solid, Countertops - Upgraded, French Doors, Kitchen Island, Cabinets - Upgraded, Cable Hookup, High Speed Internet Hookup, Paints & Finishes - Low VOC, Recessed Lighting, Stainless Steel Appliances, Wainscoting
Interior
Interior Features Closet, Chair Rail, Wainscoting, Bathroom - Half, Closet/Cabinets - Custom Built, Pantry, Cable Hookup, High Speed Internet Hookup, Recessed Lighting, Bathroom - 3/4, Bathroom - Tiled With Shower Stall, Countertops - Stone/Granite/Solid, Countertops - Upgraded, Entrance Foyer, Mud Room, Home Office, Great Room, Exercise Room, 3/4 Bath, Central Vacuum, Walk-up Attic
Heating Forced Air, Radiant, Natural Gas, Electric
Cooling Central Air, 3 or More
Flooring Wood, Tile, Hardwood, Flooring - Hardwood, Flooring - Marble, Flooring - Vinyl, Flooring - Stone/Ceramic Tile
Fireplaces Number 2
Fireplaces Type Family Room, Living Room
Appliance Water Heater, Range, Dishwasher, Microwave, Freezer, ENERGY STAR Qualified Refrigerator, ENERGY STAR Qualified Dryer, ENERGY STAR Qualified Dishwasher, ENERGY STAR Qualified Washer, Vacuum System, Oven, Plumbed For Ice Maker
Laundry Flooring - Stone/Ceramic Tile, Countertops - Stone/Granite/Solid, Countertops - Upgraded, Dryer Hookup - Dual, Paints & Finishes - Low VOC, Second Floor, Washer Hookup
Exterior
Exterior Feature Porch, Patio, Balcony
Garage Spaces 3.0
Community Features Public Transportation, Shopping, Walk/Jog Trails, Bike Path, Conservation Area, Private School, Public School
Utilities Available for Gas Range, Washer Hookup, Icemaker Connection
Roof Type Shingle
Total Parking Spaces 10
Garage Yes
Building
Lot Description Wooded, Cleared, Level
Foundation Concrete Perimeter
Sewer Private Sewer
Water Public, Private
Architectural Style Colonial
Schools
Elementary Schools Thoreau
Middle Schools Sanborn/Peabody
High Schools Concord High
Others
Senior Community false
Acceptable Financing Contract
Listing Terms Contract
GET MORE INFORMATION
Lic# 32513






