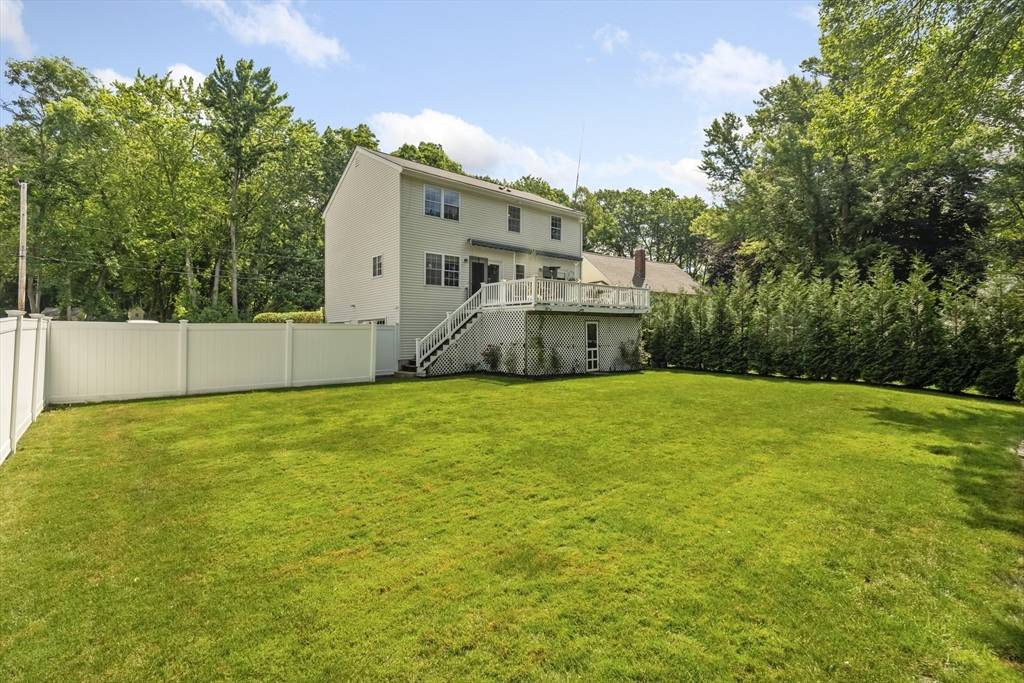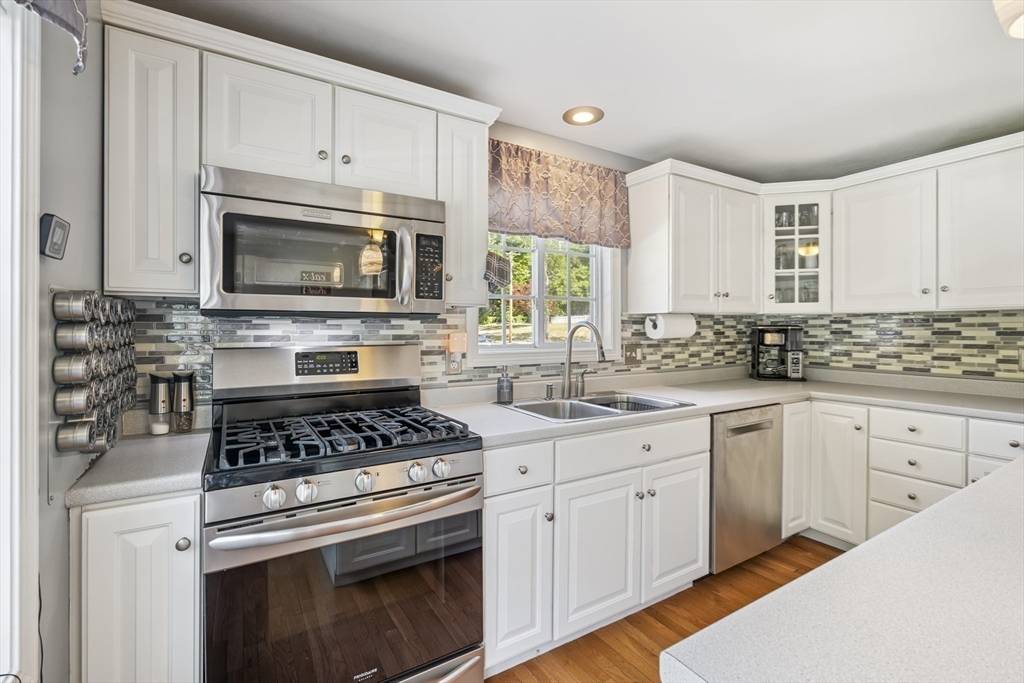4 Beds
2.5 Baths
2,298 SqFt
4 Beds
2.5 Baths
2,298 SqFt
Key Details
Property Type Single Family Home
Sub Type Single Family Residence
Listing Status Active Under Contract
Purchase Type For Sale
Square Footage 2,298 sqft
Price per Sqft $304
MLS Listing ID 73402033
Style Colonial
Bedrooms 4
Full Baths 2
Half Baths 1
HOA Y/N false
Year Built 2002
Annual Tax Amount $5,757
Tax Year 2025
Lot Size 0.260 Acres
Acres 0.26
Property Sub-Type Single Family Residence
Property Description
Location
State MA
County Essex
Zoning RR
Direction Between Emerson Avenue and Hampshire Road/Old Gage Hill Road. Please use GPS.
Rooms
Basement Partial, Finished, Partially Finished, Walk-Out Access, Interior Entry, Garage Access
Primary Bedroom Level Second
Dining Room Closet
Kitchen Balcony / Deck, Pantry, Kitchen Island, Slider
Interior
Interior Features Slider, Home Office
Heating Propane
Cooling Central Air, Ductless
Flooring Wood, Tile
Fireplaces Number 1
Fireplaces Type Living Room
Appliance Range, Dishwasher, Disposal, Microwave, Refrigerator, Washer, Dryer
Laundry In Basement
Exterior
Exterior Feature Deck, Patio, Hot Tub/Spa
Garage Spaces 2.0
Fence Fenced/Enclosed
Community Features Shopping, Highway Access, Public School
Waterfront Description Lake/Pond,1/2 to 1 Mile To Beach,Beach Ownership(Public)
Roof Type Shingle
Total Parking Spaces 4
Garage Yes
Building
Foundation Concrete Perimeter
Sewer Public Sewer
Water Public
Architectural Style Colonial
Schools
Elementary Schools Marsh
Middle Schools Marsh
High Schools Methuen High
Others
Senior Community false
Virtual Tour https://youtube.com/shorts/dqoOGamAm78
GET MORE INFORMATION
Lic# 32513






