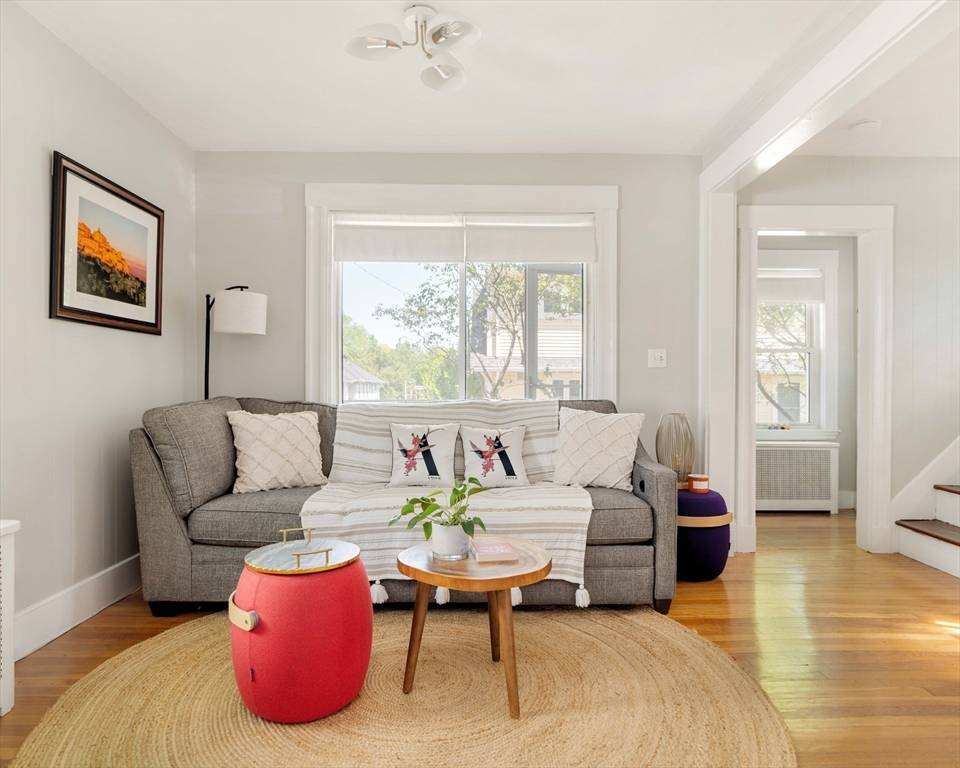2 Beds
1 Bath
1,409 SqFt
2 Beds
1 Bath
1,409 SqFt
OPEN HOUSE
Sat Jul 05, 12:30pm - 2:00pm
Key Details
Property Type Single Family Home
Sub Type Single Family Residence
Listing Status Active
Purchase Type For Sale
Square Footage 1,409 sqft
Price per Sqft $524
MLS Listing ID 73399389
Style Cape
Bedrooms 2
Full Baths 1
HOA Y/N false
Year Built 1923
Annual Tax Amount $6,613
Tax Year 2025
Lot Size 2,613 Sqft
Acres 0.06
Property Sub-Type Single Family Residence
Property Description
Location
State MA
County Middlesex
Zoning RES
Direction GPS
Rooms
Basement Full
Primary Bedroom Level Second
Interior
Interior Features Great Room
Heating Steam, Natural Gas
Cooling Wall Unit(s)
Flooring Wood, Tile
Appliance Gas Water Heater, Range, Dishwasher, Refrigerator, Freezer, Washer, Dryer
Laundry In Basement
Exterior
Exterior Feature Porch, Deck, Patio
Fence Fenced/Enclosed
Community Features Public Transportation, Shopping, Park, Walk/Jog Trails, Medical Facility, Bike Path, Conservation Area, Highway Access, Public School, T-Station
Waterfront Description Lake/Pond,3/10 to 1/2 Mile To Beach,Beach Ownership(Public)
Roof Type Shingle
Total Parking Spaces 1
Garage No
Building
Foundation Block
Sewer Public Sewer
Water Public
Architectural Style Cape
Others
Senior Community false
GET MORE INFORMATION
Lic# 32513






