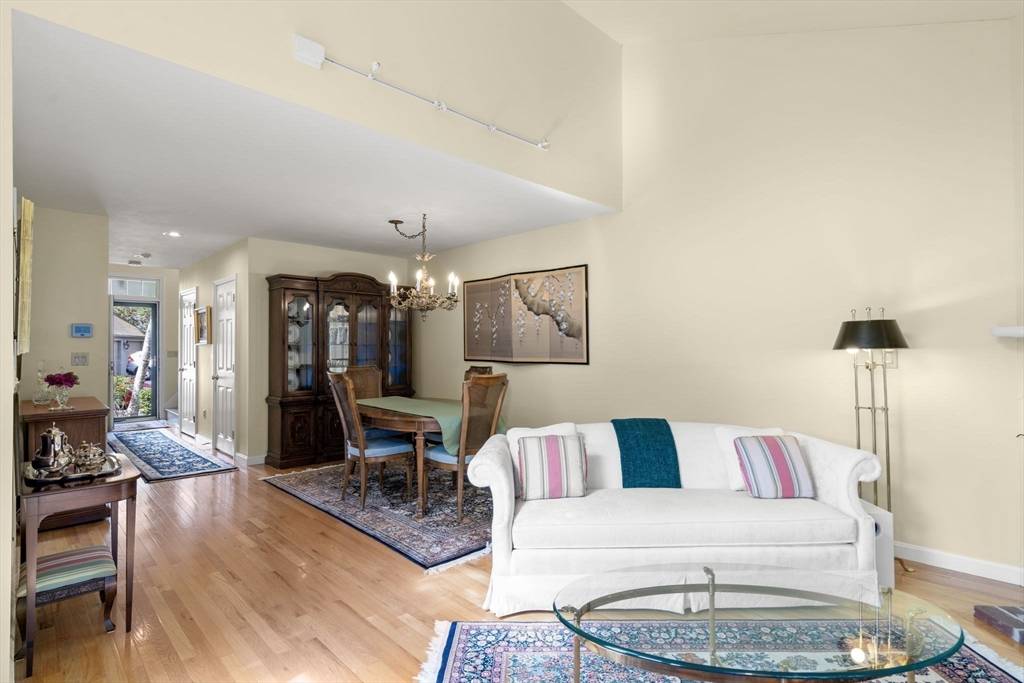2 Beds
3 Baths
2,258 SqFt
2 Beds
3 Baths
2,258 SqFt
Key Details
Property Type Condo
Sub Type Condominium
Listing Status Active
Purchase Type For Sale
Square Footage 2,258 sqft
Price per Sqft $353
MLS Listing ID 73395049
Bedrooms 2
Full Baths 3
HOA Fees $800/mo
Year Built 1988
Annual Tax Amount $6,386
Tax Year 2025
Property Sub-Type Condominium
Property Description
Location
State MA
County Essex
Zoning Res
Direction Ocean Ledges Condominiums
Rooms
Family Room Wood / Coal / Pellet Stove, Flooring - Wall to Wall Carpet, Exterior Access
Basement Y
Primary Bedroom Level Second
Dining Room Flooring - Hardwood, Open Floorplan
Kitchen Flooring - Hardwood, Balcony / Deck, Stainless Steel Appliances
Interior
Heating Heat Pump
Cooling Central Air
Flooring Wood, Tile, Carpet
Fireplaces Number 1
Fireplaces Type Living Room
Appliance Range, Dishwasher, Microwave, Refrigerator, Washer, Dryer
Laundry Flooring - Stone/Ceramic Tile, Main Level, Electric Dryer Hookup, Washer Hookup, First Floor, In Unit
Exterior
Exterior Feature Deck, Patio, Garden
Garage Spaces 1.0
Community Features Public Transportation, Walk/Jog Trails, Golf, House of Worship, Public School
Utilities Available for Electric Range, for Electric Oven, for Electric Dryer, Washer Hookup
Waterfront Description Ocean,3/10 to 1/2 Mile To Beach,Beach Ownership(Public)
Roof Type Shingle
Total Parking Spaces 1
Garage Yes
Building
Story 3
Sewer Public Sewer
Water Public
Others
Senior Community false
GET MORE INFORMATION
Lic# 32513






