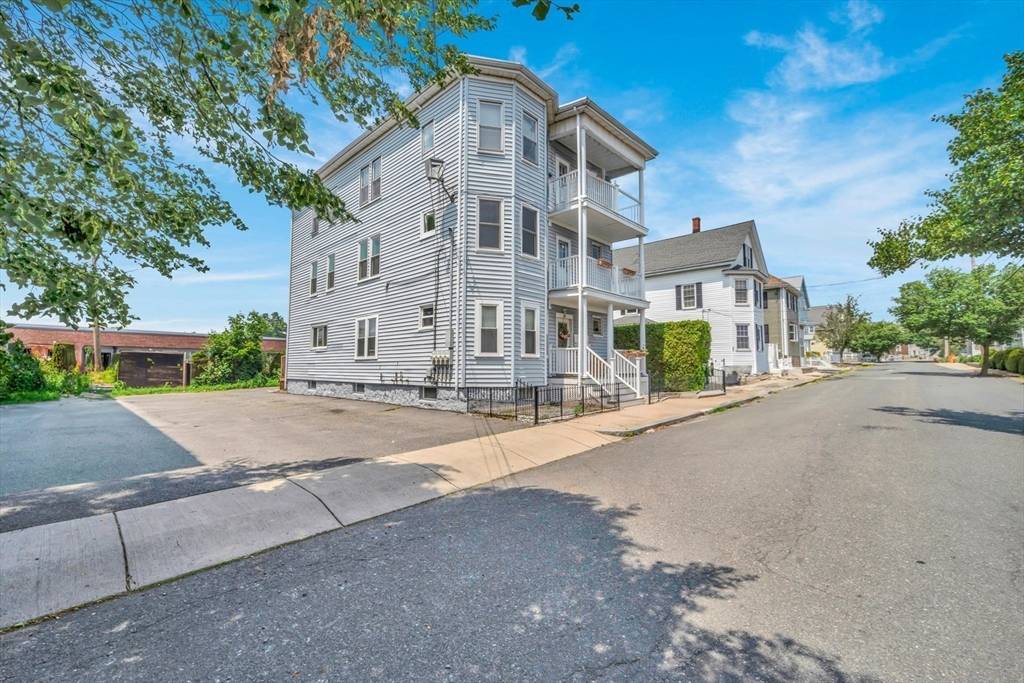2 Beds
1 Bath
951 SqFt
2 Beds
1 Bath
951 SqFt
Key Details
Property Type Condo
Sub Type Condominium
Listing Status Active
Purchase Type For Sale
Square Footage 951 sqft
Price per Sqft $440
MLS Listing ID 73392840
Bedrooms 2
Full Baths 1
HOA Fees $250/mo
Year Built 1889
Annual Tax Amount $3,326
Tax Year 2024
Property Sub-Type Condominium
Property Description
Location
State MA
County Essex
Zoning R2
Direction Use GPS
Rooms
Basement Y
Primary Bedroom Level Second
Dining Room Flooring - Hardwood
Kitchen Flooring - Vinyl, Exterior Access
Interior
Heating Baseboard, Oil
Cooling Wall Unit(s)
Flooring Wood, Vinyl
Appliance Range, Refrigerator, Washer, Dryer
Laundry Flooring - Vinyl, Second Floor, In Unit
Exterior
Exterior Feature Porch
Community Features Public Transportation, Park, Bike Path, Highway Access, Public School, T-Station
Roof Type Rubber
Total Parking Spaces 2
Garage No
Building
Story 1
Sewer Public Sewer
Water Public
Schools
Elementary Schools Thomas Carrol
Middle Schools J Henry Higgens
High Schools Peabody Veteran
Others
Senior Community false
GET MORE INFORMATION
Lic# 32513






