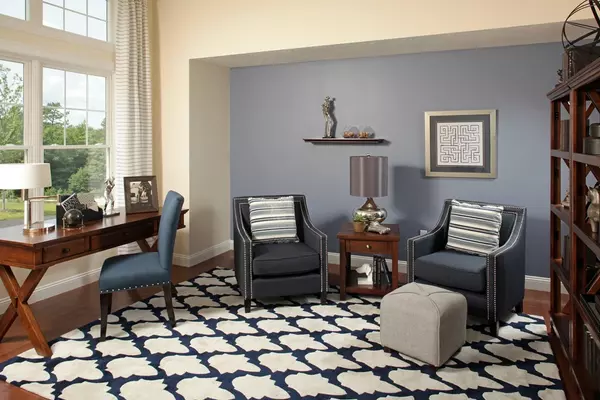
2 Beds
2.5 Baths
2,200 SqFt
2 Beds
2.5 Baths
2,200 SqFt
Key Details
Property Type Condo
Sub Type Condominium
Listing Status Pending
Purchase Type For Sale
Square Footage 2,200 sqft
Price per Sqft $272
MLS Listing ID 71942557
Bedrooms 2
Full Baths 2
Half Baths 1
HOA Fees $550/mo
Year Built 2016
Tax Year 2016
Property Sub-Type Condominium
Property Description
Location
State MA
County Plymouth
Area Pinehills
Direction Take Exit 3 off Route 3 and follow the signs to The Pinehills, model 63 Seton Highlands
Rooms
Basement Y
Primary Bedroom Level First
Dining Room Flooring - Hardwood
Kitchen Flooring - Hardwood, Countertops - Stone/Granite/Solid, Kitchen Island, Recessed Lighting, Stainless Steel Appliances
Interior
Interior Features Recessed Lighting, Den
Heating Forced Air, Natural Gas
Cooling Central Air
Flooring Tile, Carpet, Hardwood, Flooring - Hardwood
Fireplaces Number 1
Fireplaces Type Living Room
Appliance Oven, Dishwasher, Disposal, Microwave, Range, Refrigerator, Plumbed For Ice Maker
Laundry Flooring - Stone/Ceramic Tile, Recessed Lighting, First Floor, In Unit, Electric Dryer Hookup, Washer Hookup
Exterior
Exterior Feature Deck - Composite, Professional Landscaping, Sprinkler System
Garage Spaces 2.0
Pool Association, In Ground
Community Features Public Transportation, Shopping, Pool, Tennis Court(s), Park, Walk/Jog Trails, Golf, Medical Facility, Bike Path, Highway Access, House of Worship, Public School, T-Station, Adult Community
Utilities Available for Gas Range, for Electric Oven, for Electric Dryer, Washer Hookup, Icemaker Connection
Waterfront Description Beach Ownership(Public)
Roof Type Shingle
Total Parking Spaces 2
Garage Yes
Building
Story 1
Sewer Public Sewer, Private Sewer
Water Public
Others
Pets Allowed Yes
Senior Community true
GET MORE INFORMATION

Lic# 32513






