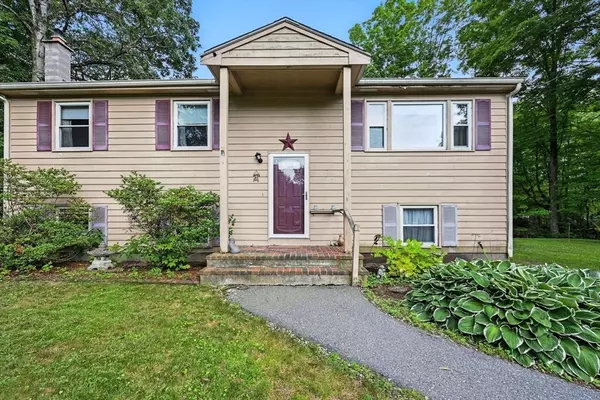$513,000
$499,000
2.8%For more information regarding the value of a property, please contact us for a free consultation.
3 Beds
1 Bath
1,520 SqFt
SOLD DATE : 09/02/2025
Key Details
Sold Price $513,000
Property Type Single Family Home
Sub Type Single Family Residence
Listing Status Sold
Purchase Type For Sale
Square Footage 1,520 sqft
Price per Sqft $337
MLS Listing ID 73401514
Sold Date 09/02/25
Style Raised Ranch
Bedrooms 3
Full Baths 1
HOA Y/N false
Year Built 1963
Annual Tax Amount $6,695
Tax Year 2024
Lot Size 0.560 Acres
Acres 0.56
Property Sub-Type Single Family Residence
Property Description
Investor alert or perfect project for a hands-on buyer! This 3-bed, 1-bath Medway home offers 1,520 sqft of total living space, including a finished lower level ready for your vision. While it could benefit from cosmetic updates, many big-ticket improvements are already done: roof (~2017), oil tank (2022), boiler (2024), water heater (2013), wall oven (2024), and a brand-new 100-amp electric panel installed in June 2025. The main level features an open living area that flows into a sun-filled three-season porch and out to a generous deck—perfect for entertaining or relaxing. Enjoy the privacy of a spacious backyard with plenty of potential for outdoor upgrades. Located on a quiet street yet close to I-495, I-95, I-93, and the Mass Pike, with convenient access to shopping, dining, and recreation. Whether you're looking to flip, rent, or renovate your dream home, 32 Maple St offers solid bones, key system updates, and room to build equity in a strong commuter location.
Location
State MA
County Norfolk
Zoning ARII
Direction Off of Winthrop St or Pond St
Rooms
Basement Full, Partially Finished
Primary Bedroom Level First
Interior
Heating Forced Air, Oil
Cooling None
Flooring Tile, Carpet, Hardwood
Fireplaces Number 1
Appliance Water Heater, Oven, Range, Refrigerator, Washer, Dryer
Laundry In Basement, Electric Dryer Hookup, Washer Hookup
Exterior
Exterior Feature Porch - Enclosed, Deck
Community Features Shopping, Walk/Jog Trails, Highway Access, House of Worship, Public School
Utilities Available for Electric Range, for Electric Oven, for Electric Dryer, Washer Hookup
Roof Type Shingle
Total Parking Spaces 4
Garage No
Building
Lot Description Level
Foundation Concrete Perimeter
Sewer Public Sewer
Water Public
Architectural Style Raised Ranch
Others
Senior Community false
Read Less Info
Want to know what your home might be worth? Contact us for a FREE valuation!

Our team is ready to help you sell your home for the highest possible price ASAP
Bought with Robert Cipro • Compass
GET MORE INFORMATION
Lic# 32513






