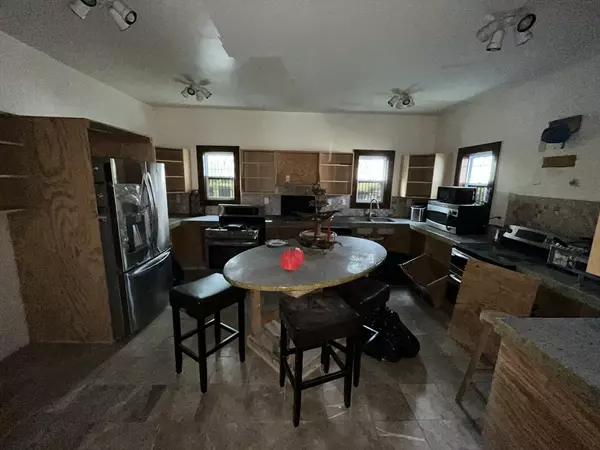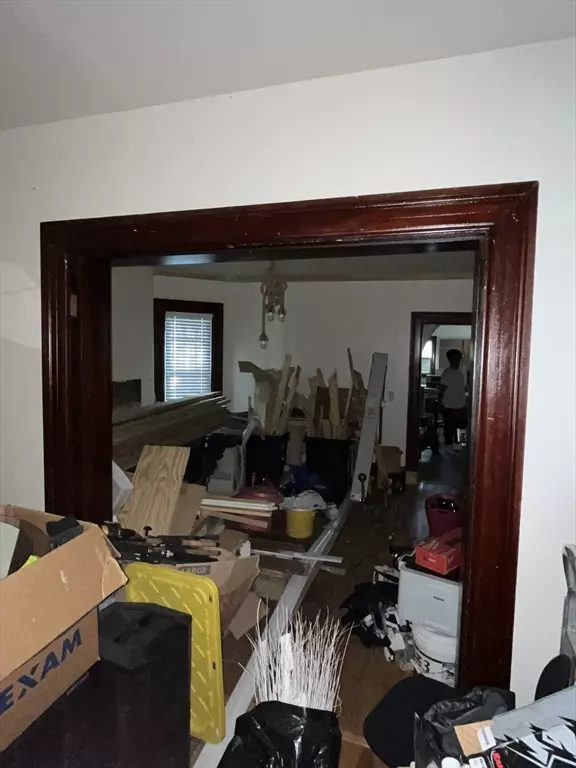
8 Beds
2 Baths
3,569 SqFt
8 Beds
2 Baths
3,569 SqFt
Open House
Sat Nov 15, 12:00pm - 1:00pm
Key Details
Property Type Single Family Home
Sub Type Single Family Residence
Listing Status Active
Purchase Type For Sale
Square Footage 3,569 sqft
Price per Sqft $46
MLS Listing ID 73453717
Style Victorian,Other (See Remarks)
Bedrooms 8
Full Baths 2
HOA Y/N false
Year Built 1910
Annual Tax Amount $2,123
Tax Year 2025
Lot Size 5,662 Sqft
Acres 0.13
Property Sub-Type Single Family Residence
Property Description
Location
State MA
County Hampden
Zoning DR
Direction Sargeant & Walnut
Rooms
Basement Concrete, Unfinished
Interior
Heating Forced Air, Electric Baseboard, Electric
Cooling None
Flooring Wood, Tile, Laminate
Fireplaces Number 1
Appliance Electric Water Heater, Range, Dishwasher, Microwave, Refrigerator
Exterior
Exterior Feature Fenced Yard
Fence Fenced
Utilities Available for Gas Range, for Electric Range
Roof Type Shingle
Total Parking Spaces 2
Garage No
Building
Lot Description Level
Foundation Brick/Mortar
Sewer Public Sewer
Water Public
Architectural Style Victorian, Other (See Remarks)
Others
Senior Community false
GET MORE INFORMATION

Lic# 32513






