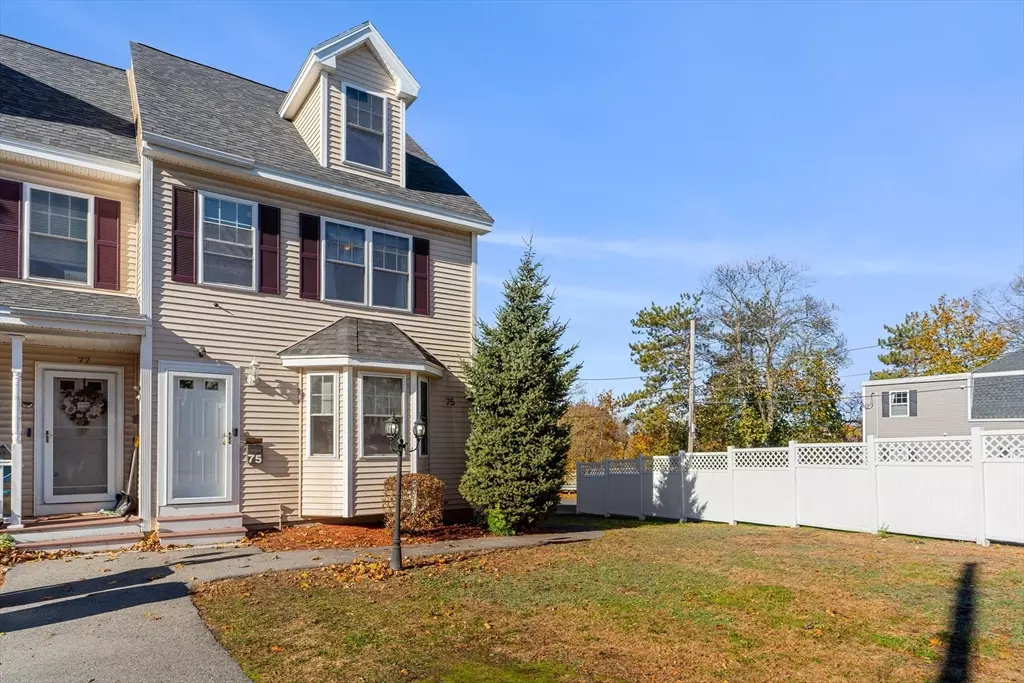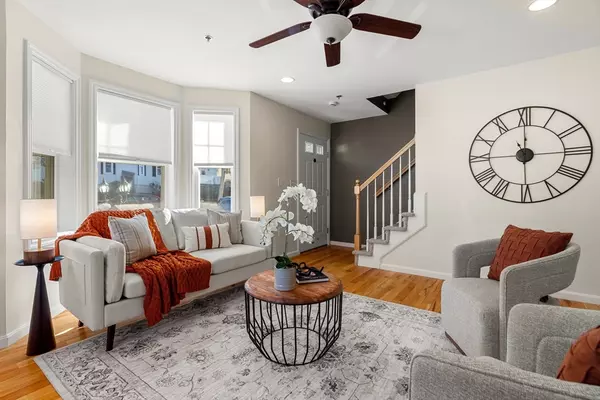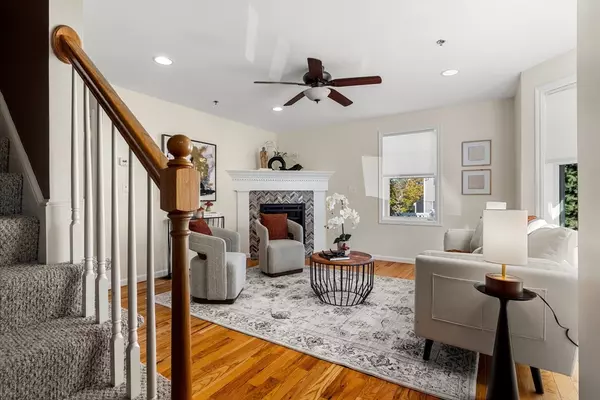
3 Beds
2.5 Baths
1,415 SqFt
3 Beds
2.5 Baths
1,415 SqFt
Open House
Thu Nov 13, 4:00pm - 6:00pm
Sat Nov 15, 11:00am - 1:00pm
Sun Nov 16, 11:00am - 1:00pm
Key Details
Property Type Condo
Sub Type Condominium
Listing Status Active
Purchase Type For Sale
Square Footage 1,415 sqft
Price per Sqft $374
MLS Listing ID 73453674
Bedrooms 3
Full Baths 2
Half Baths 1
HOA Fees $250/mo
Year Built 2011
Annual Tax Amount $5,164
Tax Year 2025
Property Sub-Type Condominium
Property Description
Location
State MA
County Essex
Zoning 102 condo
Direction Waverly to Union to Beverly St.
Rooms
Basement Y
Primary Bedroom Level Third
Dining Room Flooring - Stone/Ceramic Tile
Kitchen Flooring - Stone/Ceramic Tile, Countertops - Stone/Granite/Solid, Breakfast Bar / Nook, Exterior Access, Recessed Lighting, Stainless Steel Appliances, Gas Stove
Interior
Interior Features Closet, Recessed Lighting, Bonus Room
Heating Forced Air, Natural Gas
Cooling Central Air
Flooring Wood, Tile, Carpet, Flooring - Wall to Wall Carpet
Fireplaces Number 1
Fireplaces Type Living Room
Appliance Range, Dishwasher, Disposal, Microwave, Refrigerator
Laundry In Unit, Washer Hookup
Exterior
Exterior Feature Patio, Fenced Yard, Satellite Dish, Rain Gutters
Fence Fenced
Community Features Public Transportation, Shopping, Park, Highway Access, House of Worship, Private School, Public School
Utilities Available for Gas Range, for Gas Oven, for Electric Oven, Washer Hookup
Roof Type Shingle
Total Parking Spaces 2
Garage No
Building
Story 3
Sewer Public Sewer
Water Public
Others
Pets Allowed Yes
Senior Community false
GET MORE INFORMATION

Lic# 32513






