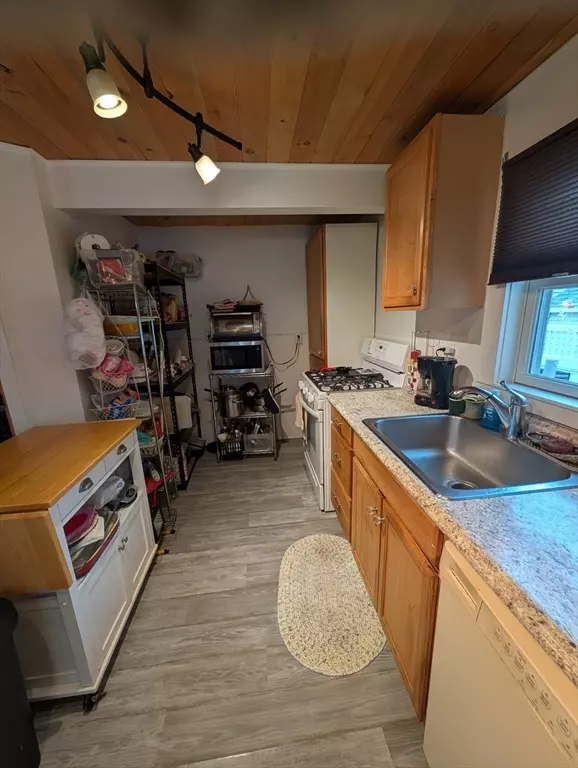
3 Beds
2 Baths
1,009 SqFt
3 Beds
2 Baths
1,009 SqFt
Key Details
Property Type Single Family Home
Sub Type Single Family Residence
Listing Status Active
Purchase Type For Sale
Square Footage 1,009 sqft
Price per Sqft $401
MLS Listing ID 73453653
Style Ranch,Cottage
Bedrooms 3
Full Baths 2
HOA Y/N false
Year Built 1940
Annual Tax Amount $8,140
Tax Year 2025
Lot Size 1,742 Sqft
Acres 0.04
Property Sub-Type Single Family Residence
Property Description
Location
State NH
County Rockingham
Zoning BS
Direction RT 101 EAST
Rooms
Primary Bedroom Level First
Interior
Heating Electric Baseboard, Space Heater
Cooling Window Unit(s)
Flooring Laminate
Appliance Gas Water Heater, Tankless Water Heater, Range, Dishwasher, Disposal, Refrigerator, Washer, Dryer
Laundry Electric Dryer Hookup, Washer Hookup
Exterior
Exterior Feature Porch - Screened, Deck, Fenced Yard
Fence Fenced
Utilities Available for Gas Range, for Gas Oven, for Electric Dryer, Washer Hookup
Waterfront Description Ocean,Walk to,0 to 1/10 Mile To Beach,Beach Ownership(Public)
Roof Type Shingle
Total Parking Spaces 2
Garage No
Building
Lot Description Level
Foundation Other
Sewer Public Sewer
Water Public
Architectural Style Ranch, Cottage
Others
Senior Community false
GET MORE INFORMATION

Lic# 32513






