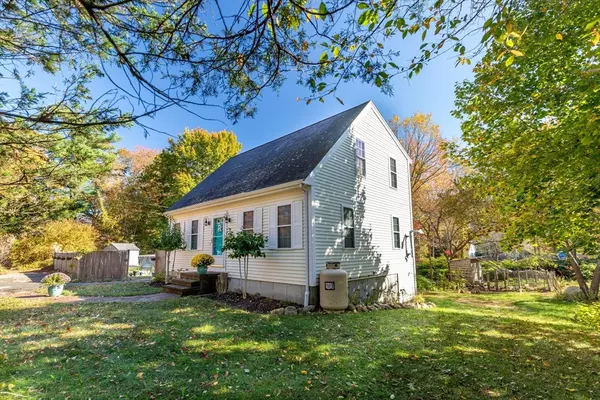
2 Beds
1.5 Baths
1,344 SqFt
2 Beds
1.5 Baths
1,344 SqFt
Key Details
Property Type Single Family Home
Sub Type Single Family Residence
Listing Status Pending
Purchase Type For Sale
Square Footage 1,344 sqft
Price per Sqft $401
MLS Listing ID 73445876
Style Cape
Bedrooms 2
Full Baths 1
Half Baths 1
HOA Y/N false
Year Built 2004
Annual Tax Amount $6,291
Tax Year 2025
Lot Size 0.660 Acres
Acres 0.66
Property Sub-Type Single Family Residence
Property Description
Location
State MA
County Plymouth
Zoning RA
Direction Tremont St
Rooms
Basement Full, Walk-Out Access, Interior Entry
Primary Bedroom Level Second
Dining Room Ceiling Fan(s), Flooring - Wall to Wall Carpet
Kitchen Flooring - Stone/Ceramic Tile, Kitchen Island
Interior
Heating Forced Air, Propane
Cooling None
Flooring Wood, Tile, Carpet
Appliance Water Heater, Range, Dishwasher, Microwave
Laundry Flooring - Stone/Ceramic Tile, First Floor
Exterior
Exterior Feature Deck, Storage, Garden
Community Features Shopping, Park, Walk/Jog Trails, Golf, Highway Access
Utilities Available for Electric Range
Roof Type Shingle
Total Parking Spaces 6
Garage No
Building
Lot Description Wooded
Foundation Concrete Perimeter, Thermally Broken Foundation/Slab
Sewer Inspection Required for Sale
Water Private
Architectural Style Cape
Others
Senior Community false
GET MORE INFORMATION

Lic# 32513






