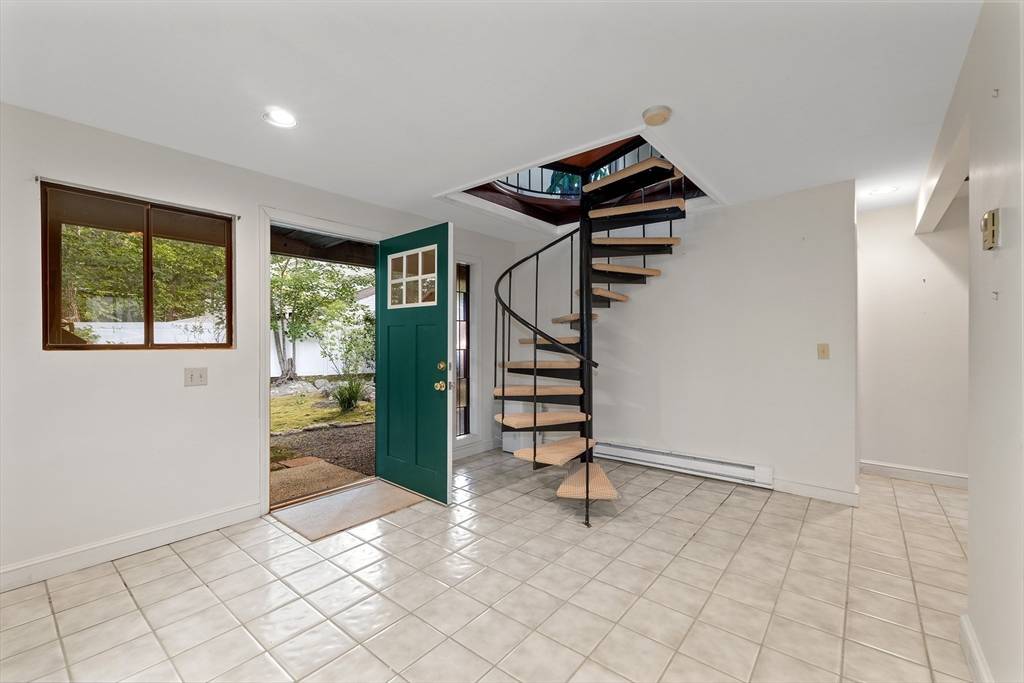4 Beds
3 Baths
2,016 SqFt
4 Beds
3 Baths
2,016 SqFt
OPEN HOUSE
Sat Jul 19, 11:00am - 12:30pm
Sun Jul 20, 11:30am - 1:00pm
Key Details
Property Type Single Family Home
Sub Type Single Family Residence
Listing Status Active
Purchase Type For Sale
Square Footage 2,016 sqft
Price per Sqft $386
MLS Listing ID 73406659
Style Contemporary
Bedrooms 4
Full Baths 3
HOA Y/N false
Year Built 1973
Annual Tax Amount $7,323
Tax Year 2025
Lot Size 10,890 Sqft
Acres 0.25
Property Sub-Type Single Family Residence
Property Description
Location
State MA
County Essex
Area Magnolia
Zoning R-20
Direction Follow GPS - sign on property
Rooms
Primary Bedroom Level First
Dining Room Beamed Ceilings, Vaulted Ceiling(s), Flooring - Wall to Wall Carpet, Window(s) - Stained Glass, Deck - Exterior, Exterior Access, Open Floorplan, Slider, Lighting - Overhead
Kitchen Beamed Ceilings, Vaulted Ceiling(s), Countertops - Stone/Granite/Solid, Lighting - Sconce, Lighting - Pendant
Interior
Interior Features Closet, Recessed Lighting, Entrance Foyer, Internet Available - Unknown
Heating Electric Baseboard
Cooling Ductless
Flooring Tile, Carpet, Flooring - Stone/Ceramic Tile
Appliance Electric Water Heater, Dishwasher, Refrigerator, Washer, Dryer
Laundry Electric Dryer Hookup, Washer Hookup, Lighting - Overhead, First Floor
Exterior
Exterior Feature Deck, Deck - Wood, Garden
Community Features Public Transportation, Shopping, Park, Walk/Jog Trails, Medical Facility, Highway Access, House of Worship, Public School, T-Station
Utilities Available for Electric Dryer, Washer Hookup
Waterfront Description Ocean,1/2 to 1 Mile To Beach,Beach Ownership(Public)
Roof Type Shingle
Total Parking Spaces 4
Garage No
Building
Lot Description Wooded, Gentle Sloping, Sloped
Foundation Concrete Perimeter, Slab
Sewer Private Sewer
Water Public
Architectural Style Contemporary
Schools
Elementary Schools West Parish
Middle Schools O'Malley
High Schools Ghs
Others
Senior Community false
Acceptable Financing Contract
Listing Terms Contract
GET MORE INFORMATION
Lic# 32513






